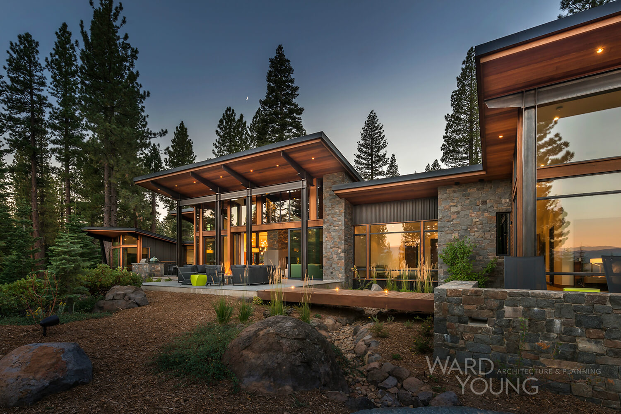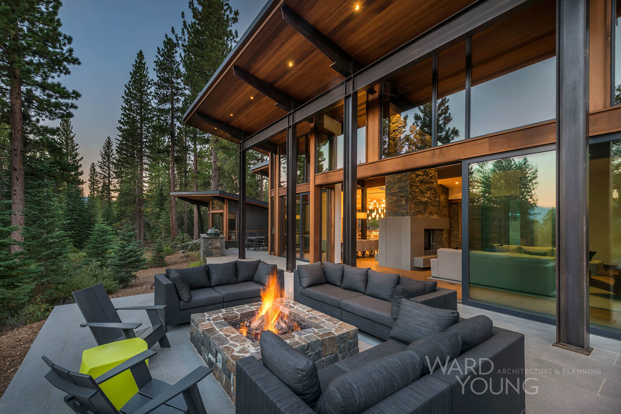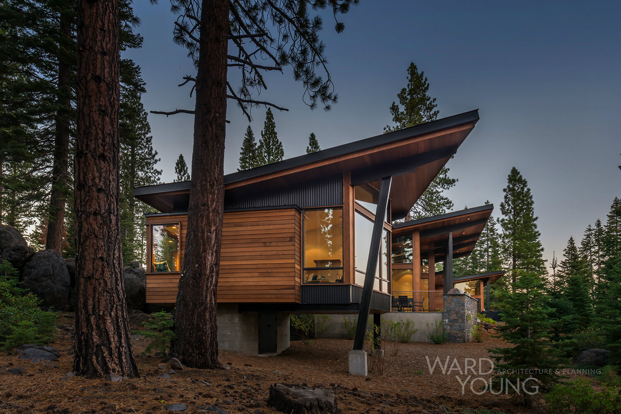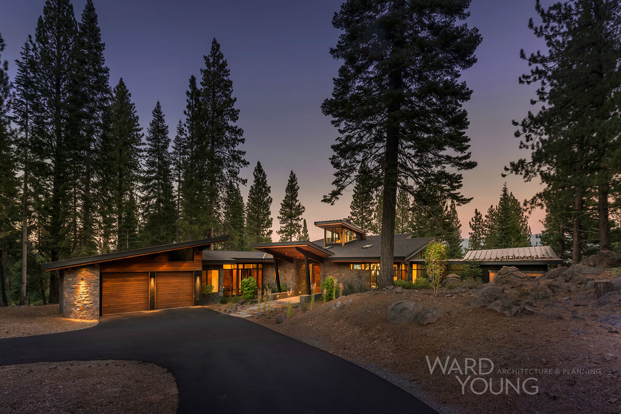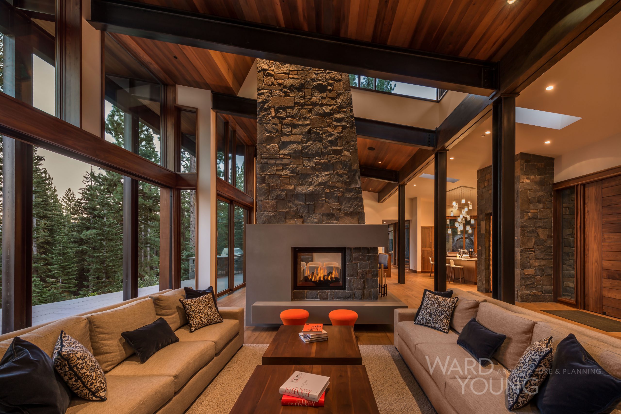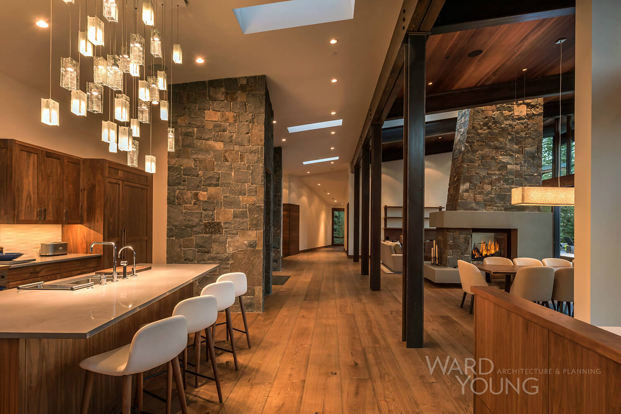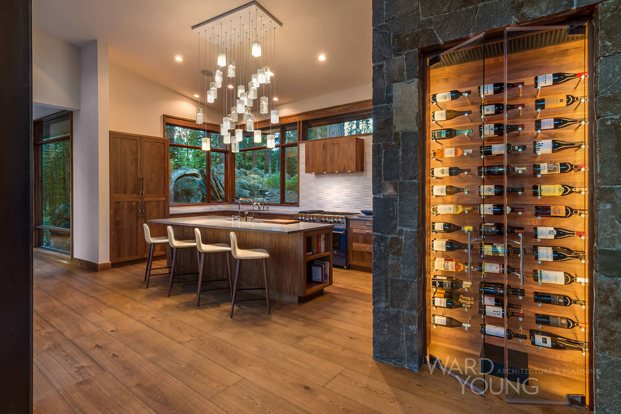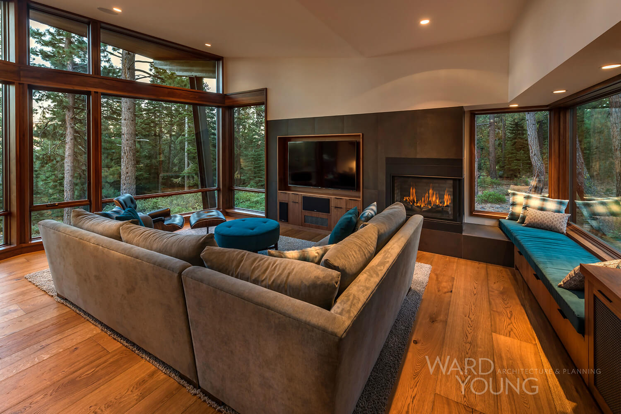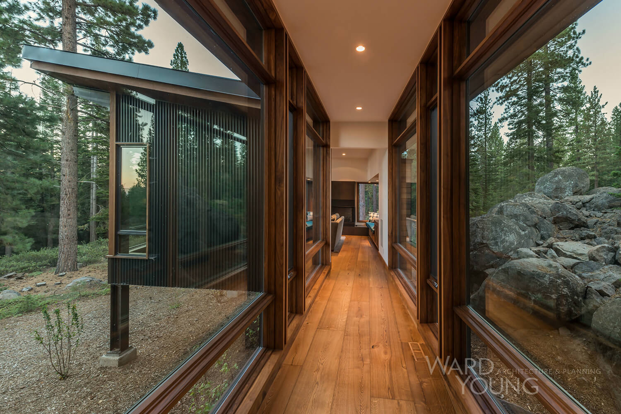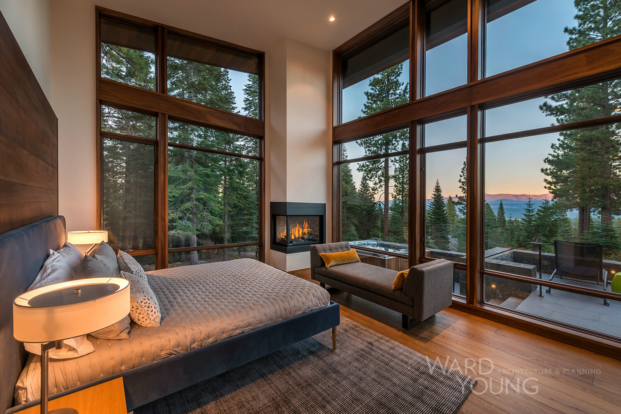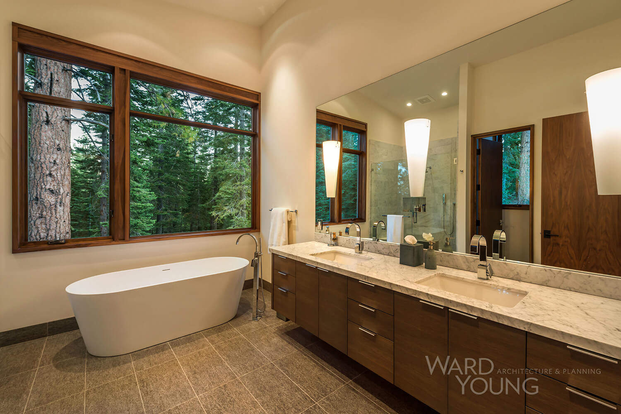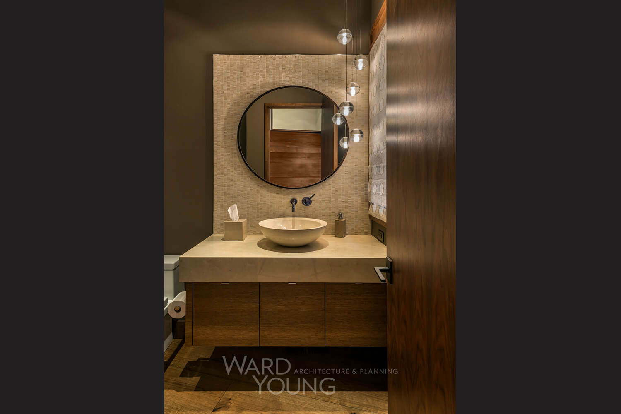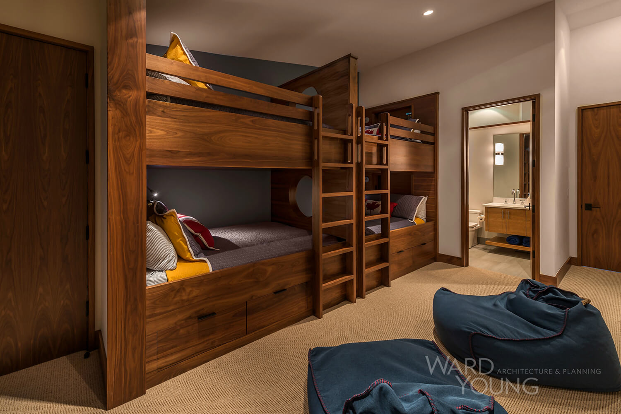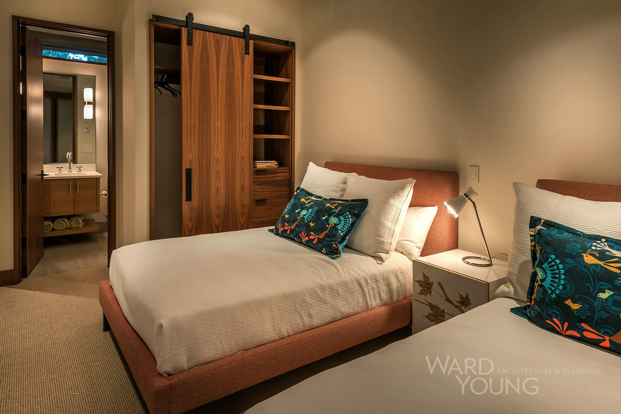TWO BRIDGES
This home stretches across a rocky site with panoramic views of the Carson Range to the east. A retreat family room is situated near the most prominent rock outcropping on the south end of the site, and sits up in the air just off the outcropping like a tree house, and connects to the home by one of the namesake bridges enclosed in glass. The other bridge is a wooden structure linking the Main Terrace to the Master Bedroom Terrace and Spa Area. The unique stone and concrete fireplace design is located at the center of the home, as requested by the owners to separate the living and dining spaces. The fireplace also centers on the large pivot entry door, and culminates in a clerestory dormer that washes natural light down into the main space and across the stone finish of the chimney.
Architect Ted Brobst
