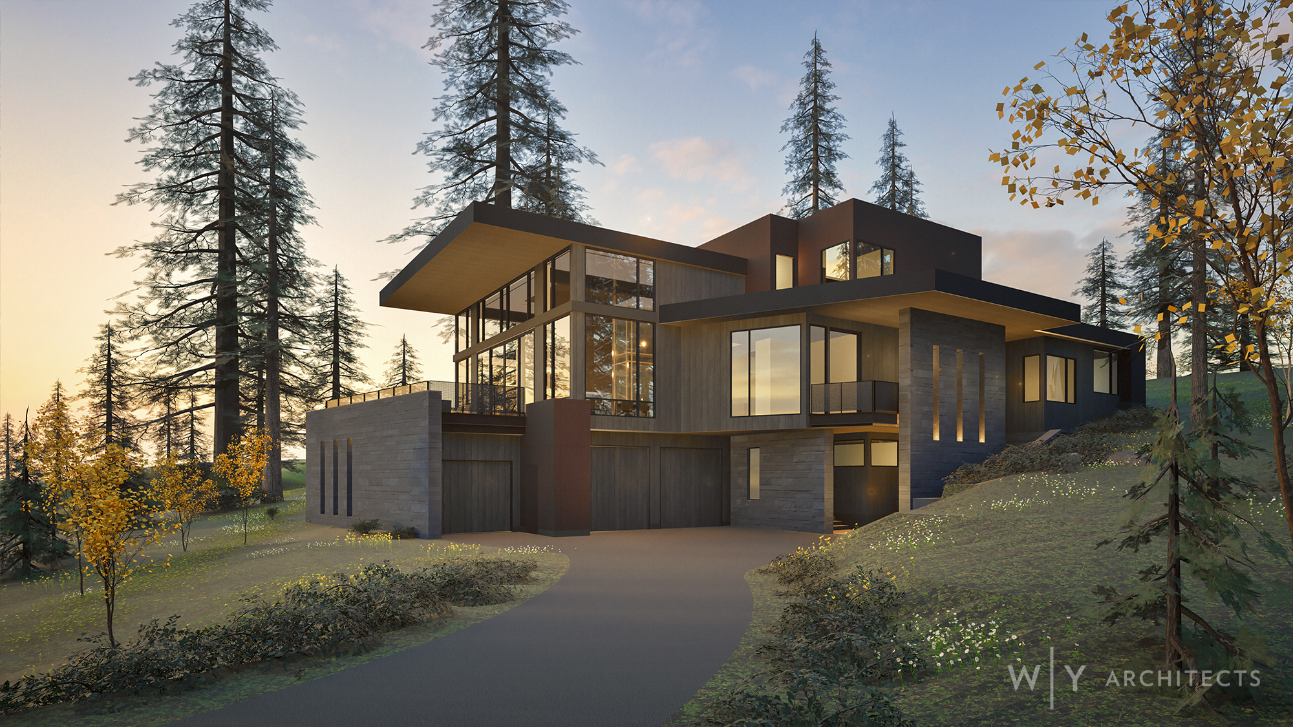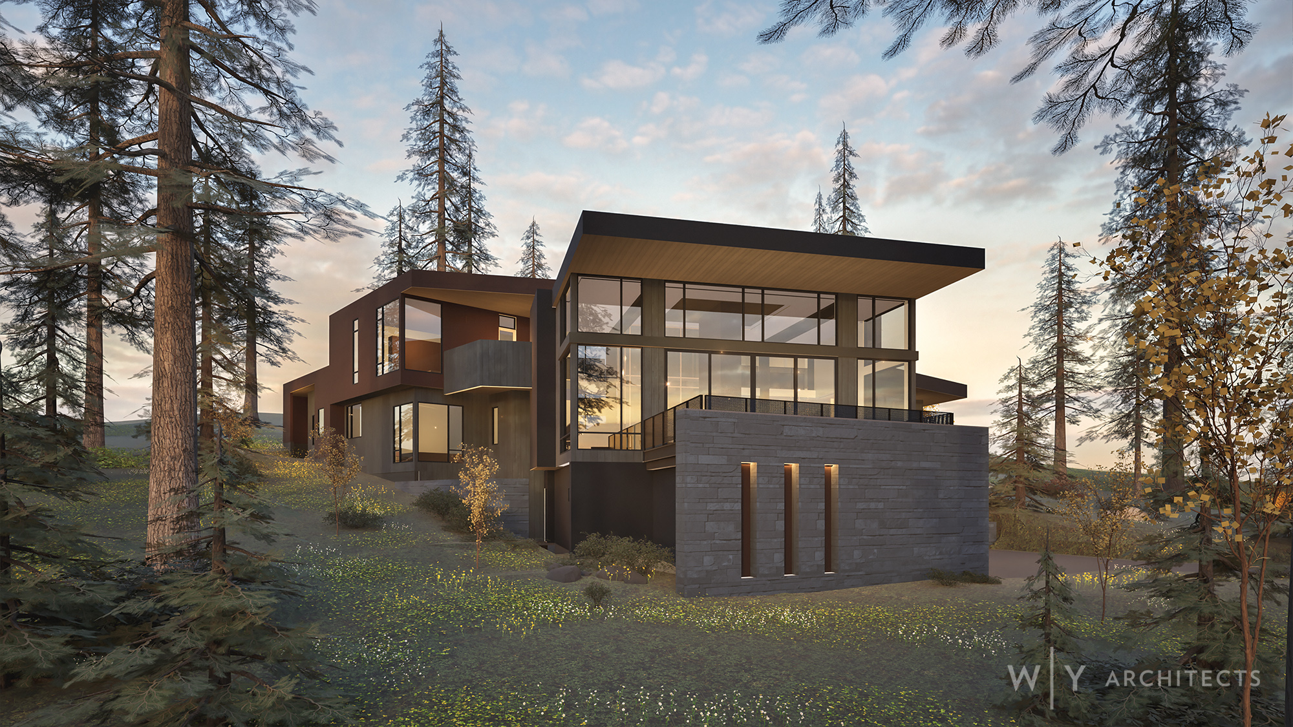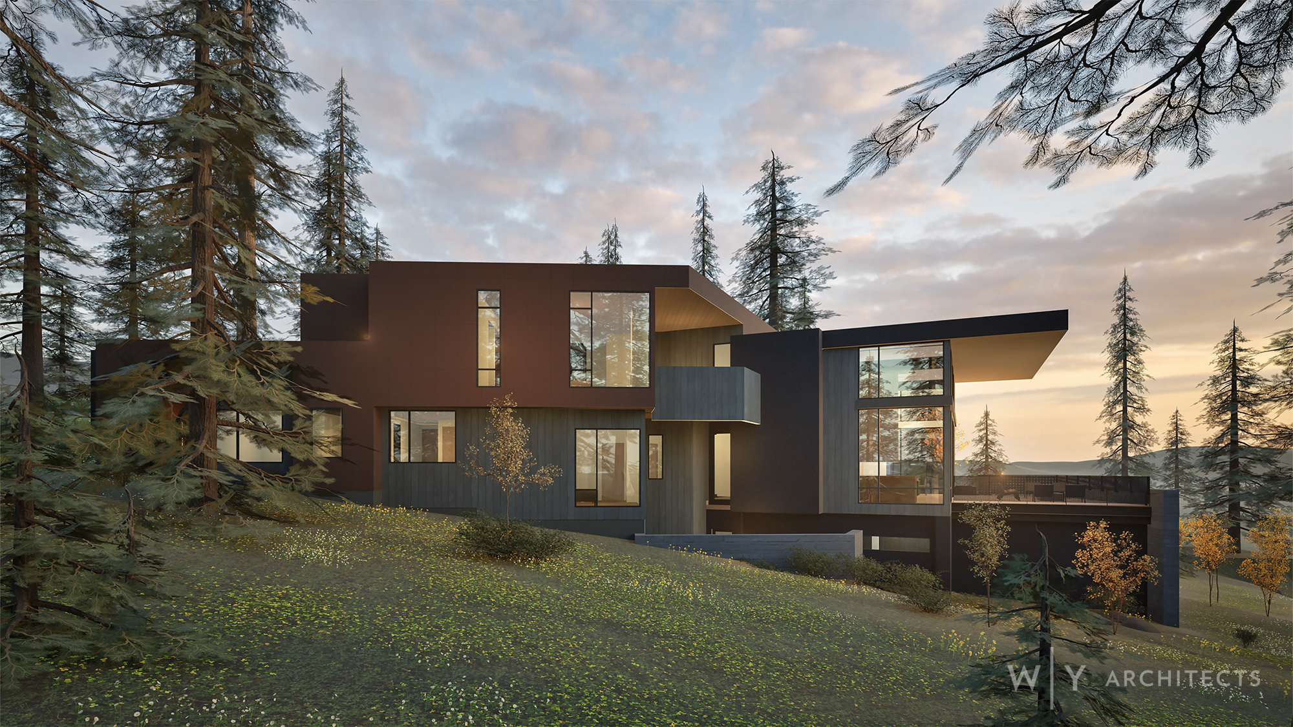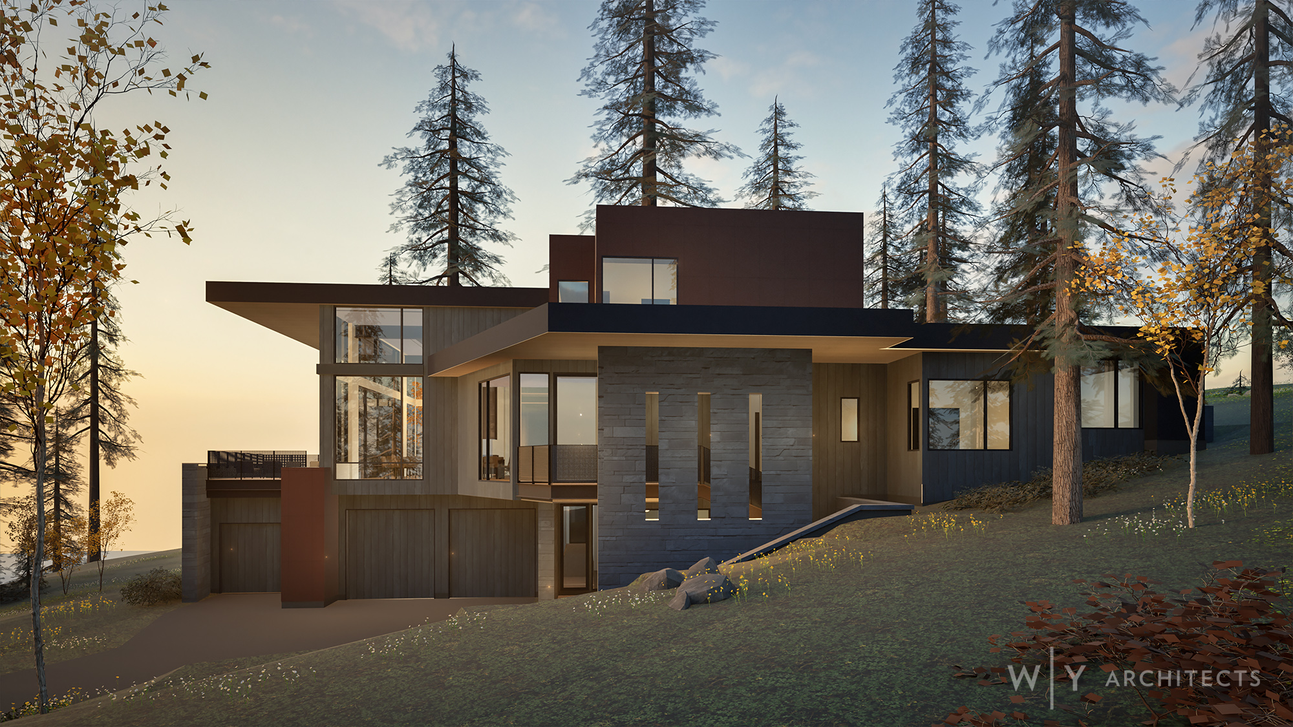SKAPA
A modern home designed to celebrate an extensive modern art collection. Using three levels to terrace into the natural topography of the site, the home commands a western view to the front with a roof deck over the garage, and a courtyard style back yard anchored by a prominent sculpture. The interior is punctuated with a dramatic bridge bisecting the main living spaces, and servicing the top level of a glass wine room. A blend of stone, blackened wood siding, and custom patina copper panels will clad the exterior of the home. Construction is underway, with a completion date scheduled for spring 2026.
Architect Ted Brobst
Renderings © W | Y Architects.



