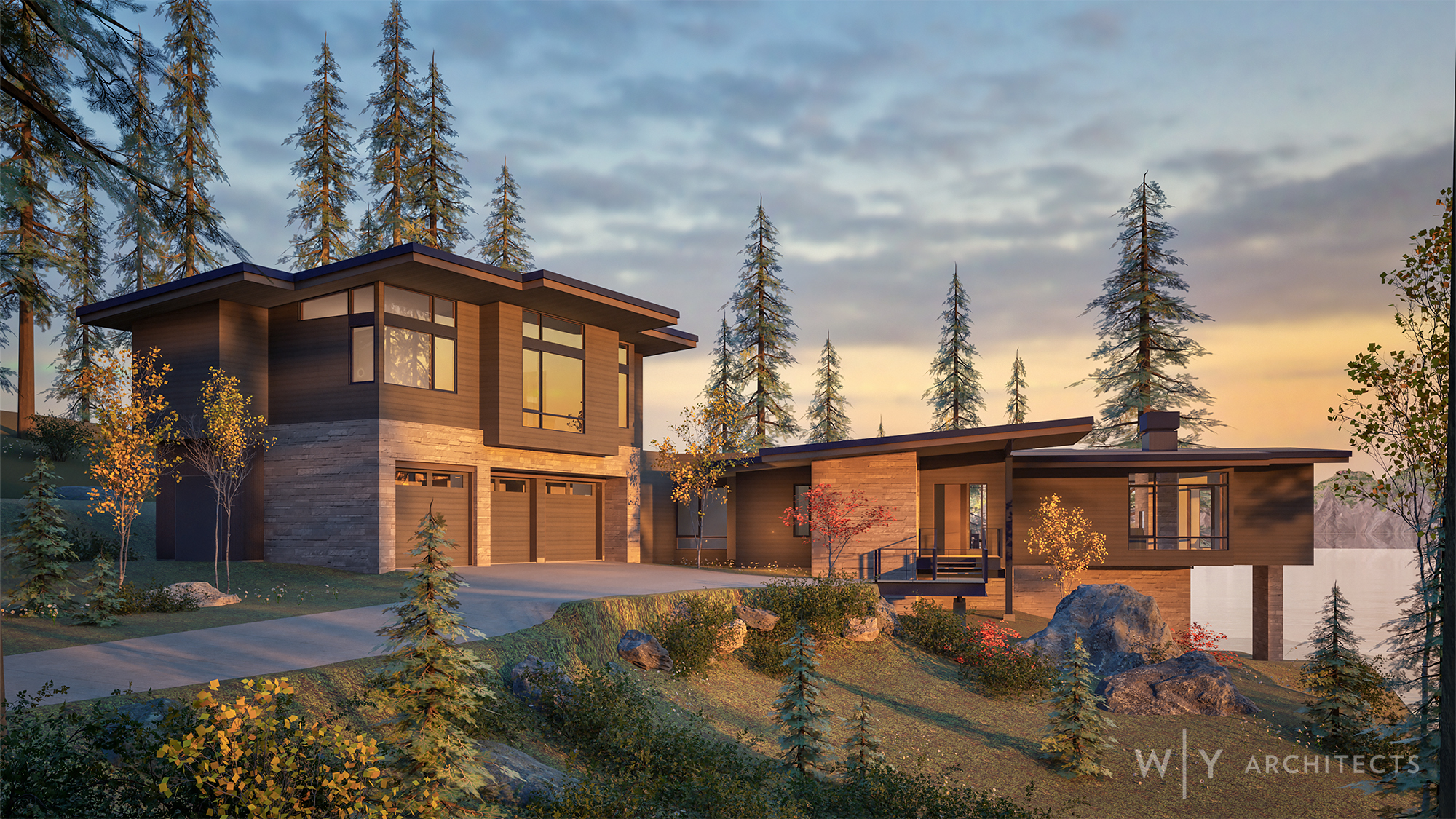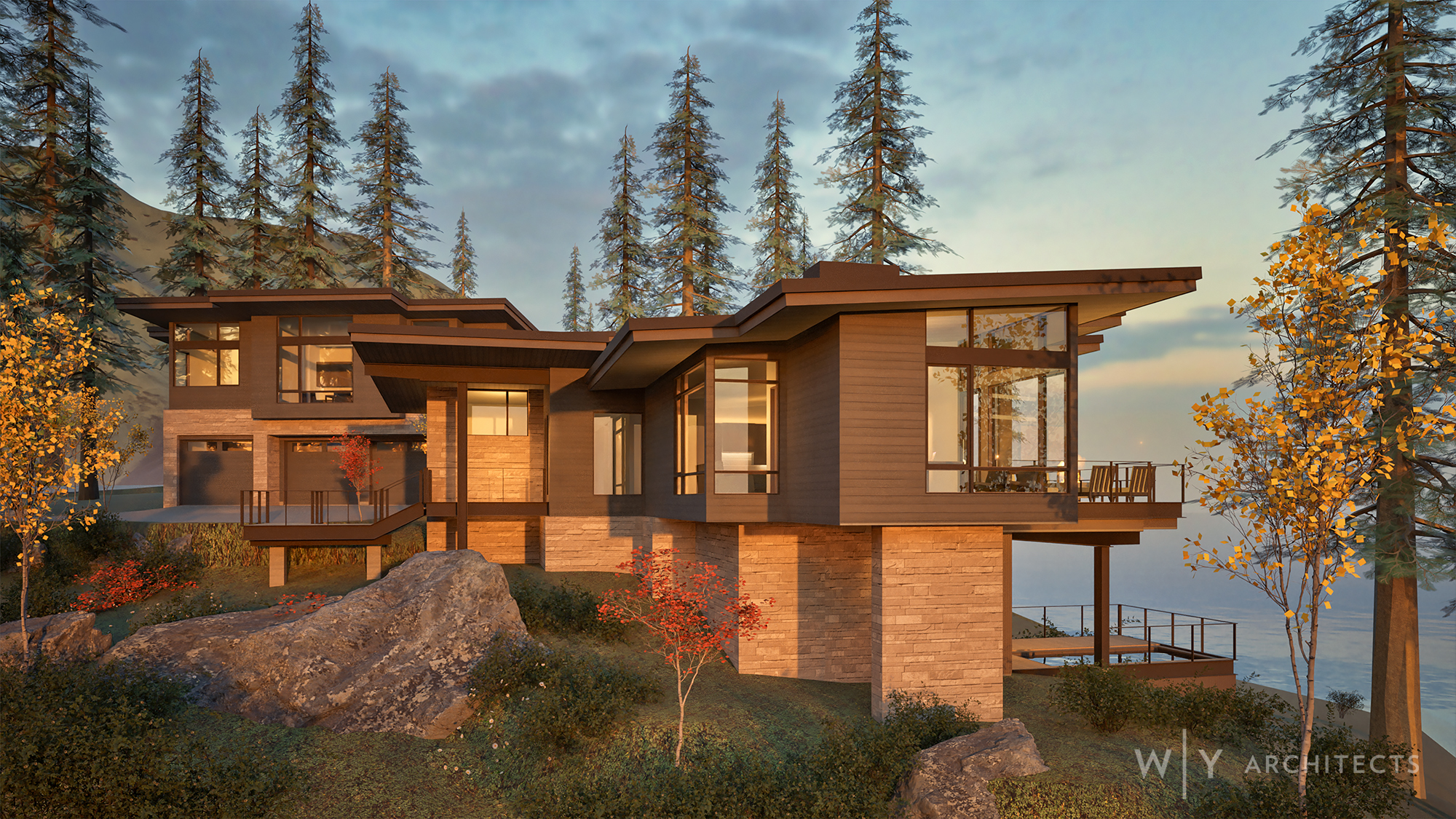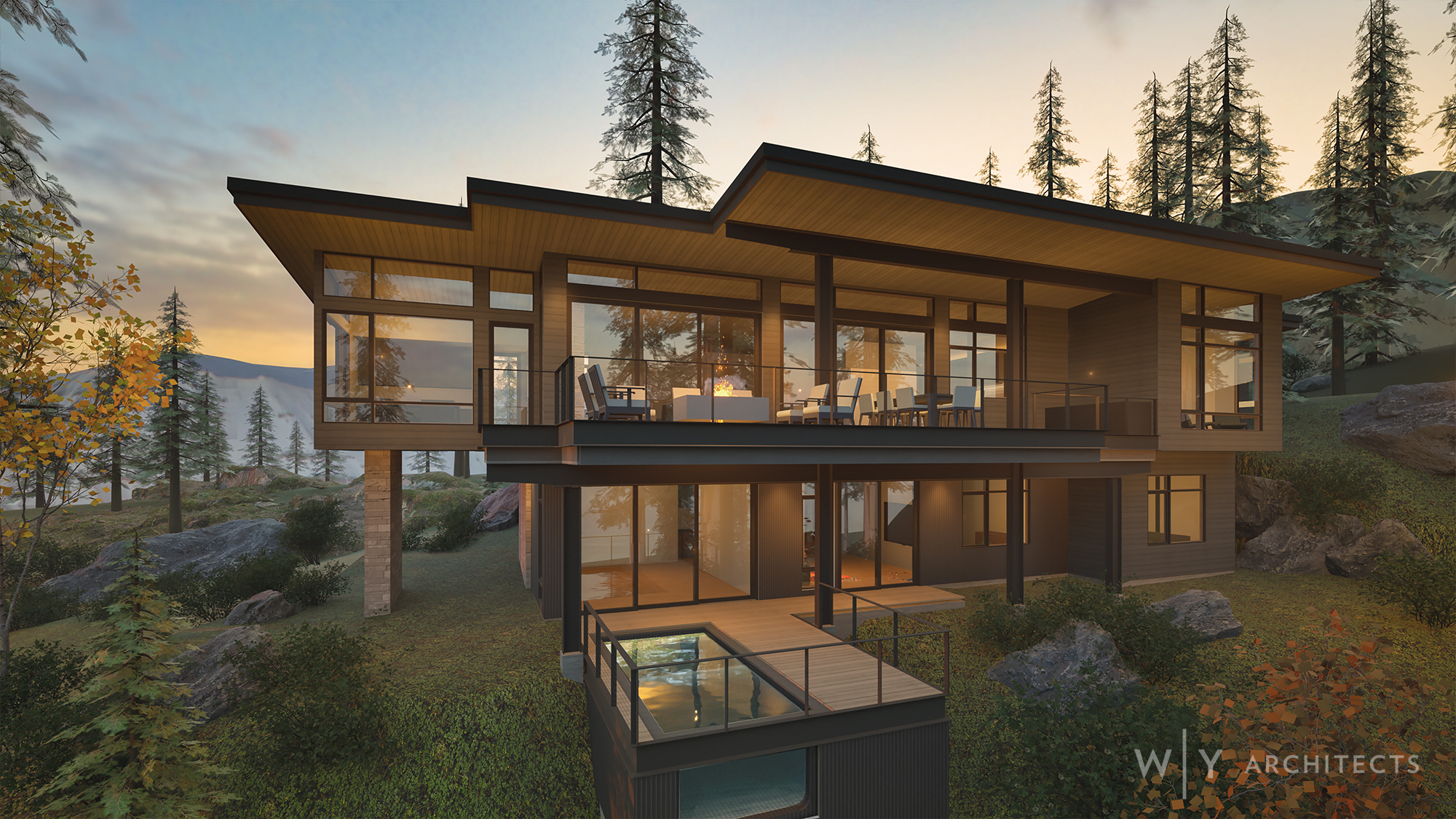OUTCROP
This alpine modern home is nestled into a rocky outcropping with sweeping views of Lake Tahoe. The house was built with a variety of outdoor living spaces in mind, including a fire pit seating area, covered grill and dining porch, and cantilevered spa-pool deck. A subterranean theater, garage, and golf simulator space are carved out beneath the main garage. This space features an exterior lightwell that affords the clients their desired view of the native rock outcroppings / bedrock. Also at this lower level is a garage space accessed with a car elevator from above. The home is under construction with an anticipated completion in Fall 2025.
Architect Ted Brobst
W | Y Team Shab Mashhoon
Renderings © W | Y Architects.


